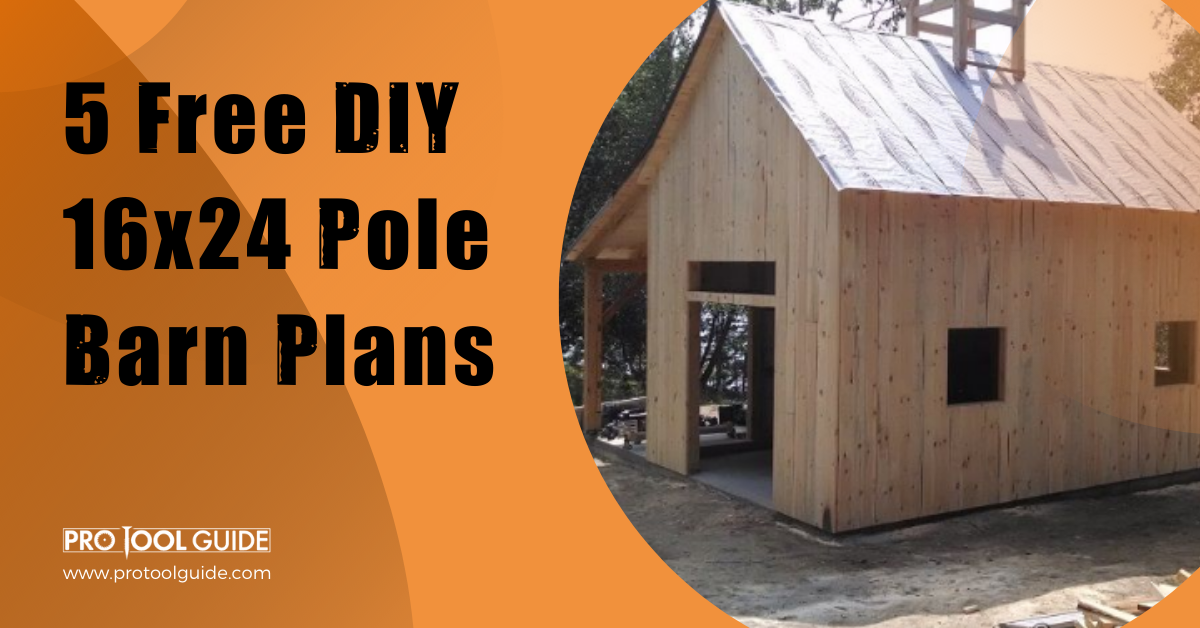A pole barn is an ideal choice for most homes mainly because it is adaptable to various terrains. These are strong, sturdy, and versatile, which is why the DIY pole barn plans have been popular for many years now.
There are plenty of DIY pole barn plans on the internet, letting you choose the one that suits your building needs. These can be used as a workshop, garage barn, barn door or shed. The designs are such that they easily fit into the natural angles and slopes of various terrains, which is a bonus feature since not all the properties are constructed at the same level.
Here we have listed the easy-to-build 16×24 pole barn plans from all across the internet. Go through them all to decide which plan is the best suited for you. Get the supplies ready before you start with the construction. Also, make sure to check your local state laws to check if there is any special permission that you may need to build this structure.
1. Gable roofed 16×24 pole barn

The 16×24 pole barn is in a gable-roofed design built on a post framing of 6×6. The shed has a 10 feet wall which makes it very roomy perfect to store your stuff or to use as a craft room. There is also an opening of 8 feet on the frontal side.
It is important that when you follow this plan and construct the 16×24 pole barn shed you make sure to invest in weather-resistant materials. Also, take care to measure the barn accurately to adjust the size properly. Drilling pilot holes before the wooden screw is inserted does not let the wood split.
This is a free 16×24 DIY plan to build the pole barn in your garden or backyard. Just follow the instructions carefully as every step has been clearly detailed.
2. Large-sized 16×24 pole barn

This is a step-by-step plan to guide you in creating a 16×24 pole barn in your yard. The barn is sturdy but cheap to create. The open plan lets you make adjustments to the design and the interiors to make the shed more accessible for you. The barn is perfect especially if you need to store big equipment.
When buying the materials to create the 16×24 barn select the planks with care. These should be straight with no flaws like knots, twists, or decay. It is smart to invest in weather-resistant materials like cedar which pays off in the long run.
Spirit level should be used to align and plumb the various shed components. This should be done before you insert the galvanized screws. If not done in this manner, then your barn may have an asymmetrical look.
Get the complete woodwork for this 16×24 barn right here.
3. Spacious 16×24 pole barn

If you search for a pole barn with a huge gambrel roof, then this is the plan you should look at. The pole barn is a standard construction, but what makes this plan a little different from the others is the loft space made extra spacious. The barn can be used for seasonal storage.
The construction uses 2x4s and some plywood gussets. You can customize the design a bit to add sliding doors, roofing, and stone dust floors.
4. Modern design 16×24 pole barn

The 16×24 barn shed has a 384 square-foot footprint. The enormous size of the barn makes it useful to even store large equipment with ease. The barn can be put to multiple uses such as a living space for some, a backyard studio, or a home office for the others.
The 16×24 shed barn plan includes some popular designs. The barn can also be built in various configurations to fit your specific needs and storage plans.
The 16×24 barn can be customized as a lean-to shed with a garage door, a run-in shed, a gable shed with an individual porch, a gambrel shed or a modern studio shed.
The large 16×24 barns are designed to accommodate a pre-engineered roof truss. Here is the detailed plan to get you started with the construction of your 16×24 barn.
5. Easy to follow DIY pole barn

Look at this video to follow the detailed instruction for building a 16×24 barn. The condition is ground up. The video guides you on how to prepare the land, digging the holes, placing the poles, putting up the trusses, and installing the roofs.
The video leaves out nothing. It is easy to follow. The video also covers a list of materials that can be printed and taken to the market to make a purchase.
It is easy to adapt to the design, and you can personalize it to your requirements and the land terrain in your barn.
Conclusion
It is easy to construct pole barns in comparison to the typical shed construction methods. It easily adapts to any site, so all that you need to do is to follow the step-by-step instructions to build your very own barn in the backyard. The comprehensive plans guide you in executing this DIY project with ease.
