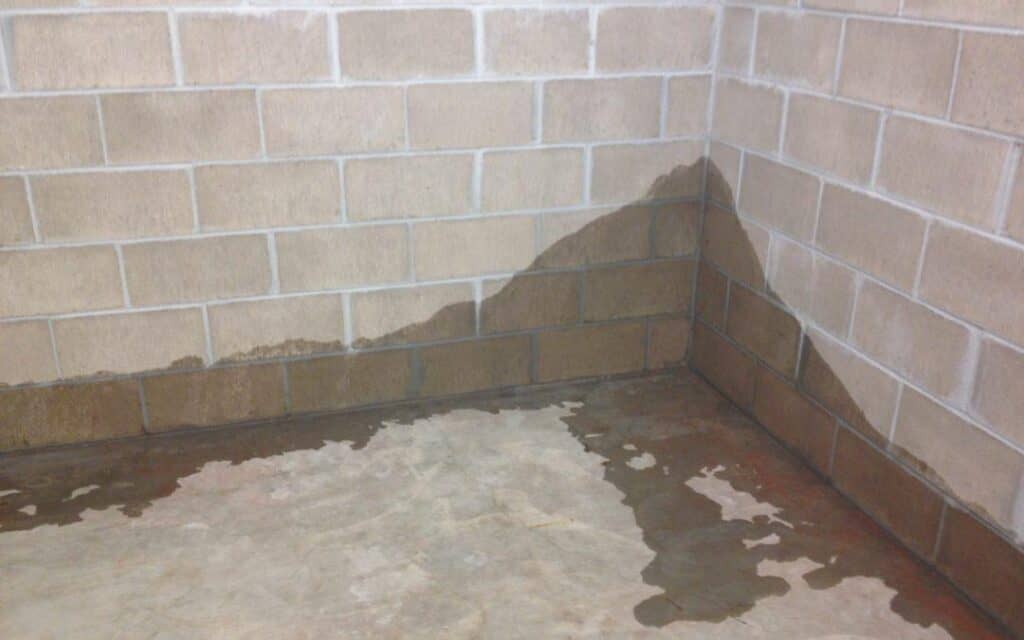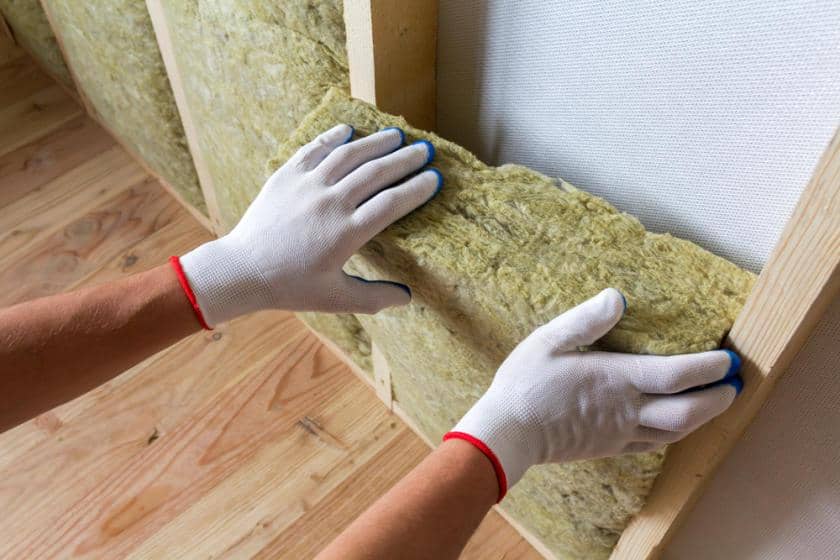Basements are essential to a building as they provide space for kids to play, a gaming arena, a man cave, and she-sheds. Before you can add walls to your basement, it requires a solid frame. Covering the basement wall will give a clean and attractive surface and prevent moisture from reaching the wall or affecting materials in your basement and many other uses.
Framing basement walls comes with many challenges, with one of the major problems being the need for know-how to frame basement walls. Issues concerning the materials, tools, and process to frame a basement wall may prove elusive for the average DIY enthusiast. You may need help framing your wall unless you’re an expert-level woodworker.
Due to the numerous challenges of building a basement wall frame, the need for an easy guide becomes even more vital. To leads to this guide explains everything about framing basement walls.
Tools And Materials to Frame a Basement Wall
Building any project, including basement wall frames, requires specific tools and materials. The tools help you utilize the materials in the best way possible to make the frame. Here are the tools and materials you need to build a structure for your basement wall.
Tools
- Hammer: It can apply force to nails that’ll drive them into the workpiece. Also, use Hammers to tap flush workpieces into their correct positions gently.
- Center punch: Drills can wander off from marked spots and create inaccurate holes. A center punch is a tool that gives a small hole on the marked spot to guide the drill and keep it in place for accurate holes.
- Nail gun: In place of a hammer, a nail gun can drive nails in faster with little stress.
- Drill: The drill is for creating holes or driving screws.
- Power saw: It helps to cut the wood into the desired sizes for the frame.
- Air compressor: The air compressor converts power into compressed air, which is a form of energy and can be used to spray paint the frame.
- Safety goggles and dust masks: Safety equipment to prevent dust particles from entering the eyes and nose.
- Measuring tape and carpenter’s pencil: To take the dimensions you need and mark the spots.
- Laser level: It helps you level your wood correctly to avoid unbalanced frames.
Materials
- ½” plywood
- 2×2 lumber
- 2×4 lumber
- 16d nails
- 3″ screws
- 8d nails
- 2 ½” concrete screws
Process to Frame a Basement Wall
Framing is essential whether you want to cover unsightly walls in your basement or partition the area. And with the right tools and materials in place, a moderately experienced woodworker can complete this project in 8 hours, depending on the wall’s size and the framing’s complexity.
1. Inspect Basement Wall For Damages

Before framing a basement wall, inspect the walls for damages, including moisture and broken parts. Basement walls are prone to moisture damage, so you want to ensure the walls are moisture free and there are no leaking pipes.
- Tape a large sheet of polyethylene sheet to the wall you want to inspect.
- Allow for up to three weeks, and check for condensation behind the polyethylene.
- Fix leaking pipes where any.
- Plug holes using cement.
2. Insulate The Lower Parts of The Wall

Insulating the foundation walls will increase the room’s temperature and save energy costs. Not only does insulation improve the heat in your basement, but it also reduces condensation in the walls by keeping water in its gaseous state. In the basement, moisture often starts from below the ground, which makes the lower part of basement walls could thereby affect the room.
- Apply foam board adhesive to one side of the foam board.
- Place the foam board on the foundation wall while pressing it to the wall for the glue to take effect.
- Cover the basement’s foundation wall using the foam board.
3. Mark And Measure

You want to mark out the partitioning and where you want any partition walls. You know the wood sizes you need to make the frame by measuring the basement walls.
- Figure out all the partitioning. Use the tape to measure the length and breadth of the wall.
- Effect the measurements on the wood and mark using the carpenter’s pencil.
- Use the power saw to cut the wood into their required sizes.
4. Layout The Wall

After completing measurements and cutting, you can then build the wall layout where the top plate, bottom plate, and studs are nailed or screwed.
- Place the bottom and top plates on the basement floor ensuring all the boards face the same direction.
- Position the studs between the top and bottom plates, ensuring equal spacing between each stud. Typically, keep the space between studs to at most 16″.
- Ensure the studs are flush with the top and bottom plates.
- Nail the pieces together using a nail gun.
5. Raise The Wall Into Place on The Basement Wall

After nailing the wall frame on the basement floor, you need to raise it to the wall to see if it fits and then nail it. Depending on the size of the lumber, you may require the help of another person to raise the frame to the wall. With the correct measurements, cutting, and nailing, the wall frame should fit on the wall without errors.
- Use the laser level to check if the frame is level and accurate.
- Adjust any unbalanced side by adding scrap pieces where necessary.
- To ensure you maintain the same level of accuracy, draw a line using chalk along the bottom plate to guide it.
6. Nail The Frame

Nailing the frame to the basement wall should be done strategically to ensure it maintains its level and accuracy. The right way is to start nailing from the bottom plate.
- Nail or screw the bottom plate to the basement floor using the nail gun while ensuring the frame remains level.
- Attach the top plate to the floor joist above the wall using the nail gun while ensuring the frame remains level.
- Use shims to make adjustments where the floor joist above and the top plate are not flush.
7. Repeat For all The Walls
You’ll need to repeat the process to cover all the basement walls. Using nails to attach the adjacent wall frames will prevent any future shifting, which may distort the alignment of the walls.
8. Finish
The finishing you choose varies, with plywood among the most popular. However, other types include gypsum Bard and lumber. Depending on your choice, you can spray paint or use a roller or brush.
Tips on Fixing Basement Wall Frame
Here are some simple tips that’ll guide the construction and installation of the basement wall frame:
- Use only straight lumber: this may seem obvious, but you have to pay extra attention to the type of wood you choose. Ensure the wood is devoid of wood defects that can distort the wood and make it crooked.
- Pre-drill the studs for electrical wires to pass through using the drill.
- Place studs at every 16″.
- Build on the wall, stud by stud, where you have instructions like pipes instead of building on the floor and lifting to the wall.
FAQ’s
Framing basement walls has many advantages, from partitioning your space to covering unsightly walls. However, the process can be confusing for a lot of DIY lovers, raising so many questions.
Ans: Manufactured or treated wood is generally considered the best wood for framing a basement wall. Other more expensive options are redwood and cedar.
Ans: Foam board insulation is the most ideal. However, you can also use fiberglass insulation to improve the room’s temperature and prevent moisture damage.
Ans: It takes anything from one day to three days, depending on the size of the wall and the amount of help you have.
Summary
Basement spaces with moisture and mold left to riot are the most neglected. Fixing moisture problems and framing the wall are the first steps to reinventing your basement. Framing involves installing the skeletal wood that holds the main wall covers.

