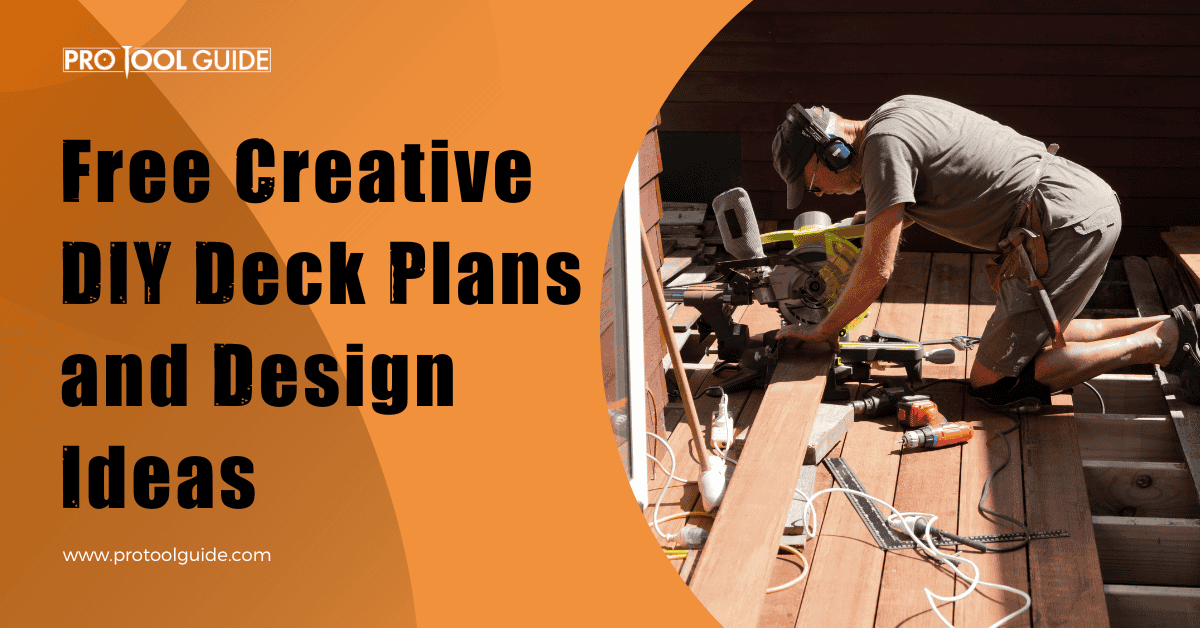Whether you’re looking to maximize your outdoor space or add a different look to your backyard, building a deck is an efficient way to achieve any of these and add beauty to the space. The elevated platform provides a stable area where you can host small gatherings, place an outdoor garden, and more.
Building a deck would be one of the most fulfilling projects as a DIYer due to its broad functionality and ability to last a long time with suitable materials. Building the deck yourself will be much easier with a fitting design and detailed plan. However, even people who prefer hiring professionals will benefit from so many designs.
If you have thought about building the perfect deck to enjoy even more space outdoors, this article is for you. It will show you several deck designs with detailed plans and what you need to develop them. With this, even an inexperienced DIYer can complete a befitting deck.
DIY Deck Plans and Designs
People struggling with ideas for their deck project will find this section helpful with a collection of deck designs and plans over various styles. You can select any that best suits your needs or even do one better by combining more than one plan to create a truly unique deck.
1. Floating Deck on Blocks
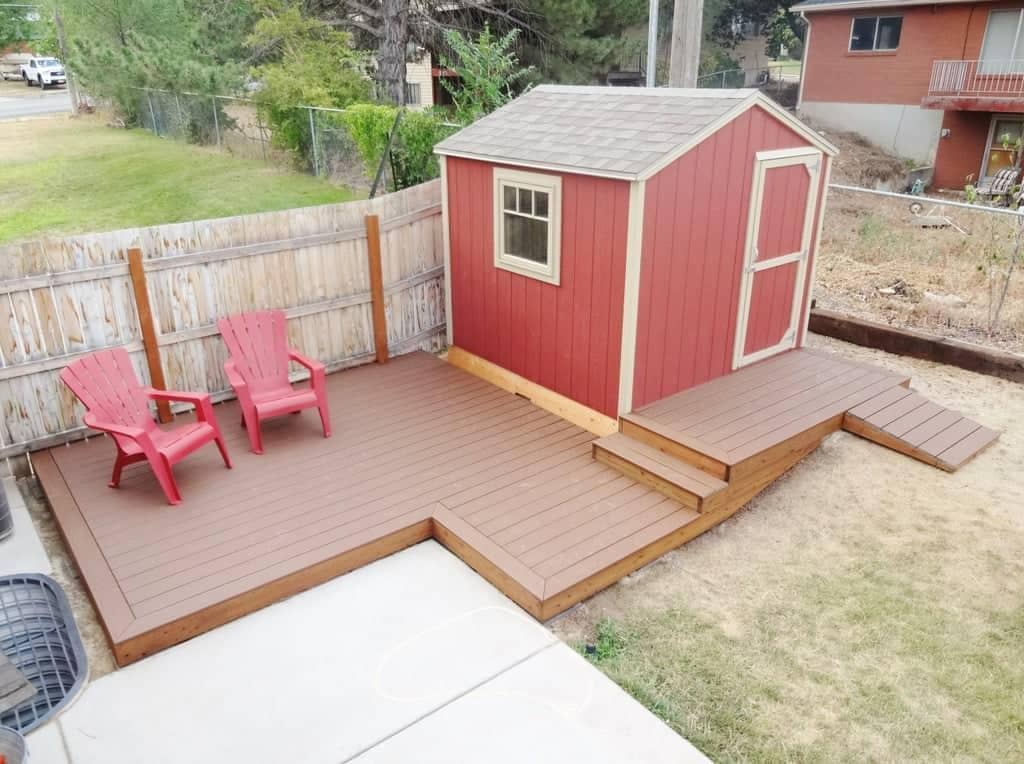
The idea of a floating deck is to build a platform that does not rest entirely on the ground and feels like it is floating. This design rests on blocks to provide a stable deck while maintaining the floating look.
The project starts with marking and digging block locations about six inches deep before laying the cement blocks. Ensure to set with concrete to keep it stable and prevent it from moving. It is perfect for areas that experience minimal snow as snowing and thawing make the ground shift, disturbing the deck’s stability.
Building the frame in a different location before placing the finished edge on the blocks will make the task easier. The plan uses pressure treated 2×6 lumber, joined using 2½” exterior decking screws. Ensure to hang joists every 16″ on joist hangers to help spread the load and maintain stability.
2. Small Backyard Deck
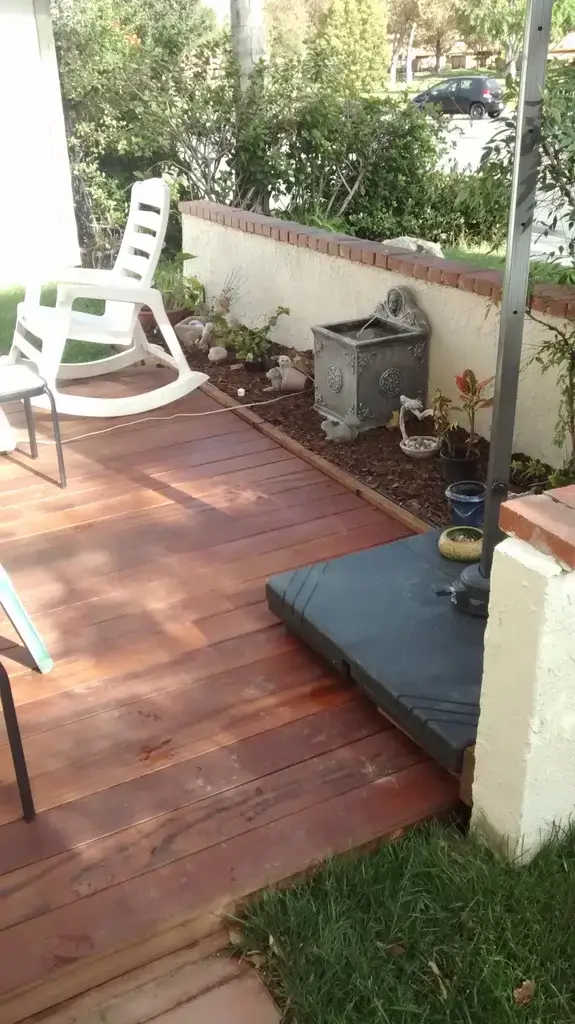
As this idea will show, small backyards can enjoy a decked outdoor surface for outdoor activities. It involves a floating design with the frame resting on retaining wall blocks. The deck features a neatly coated finish that seals the surface and leaves an attractive look.
You’ll need a shovel, a hatchet, a Sawzall, a circular saw, a mini pick, different levels, a chainsaw, a drill, a sledgehammer, and protective materials like ear muffs, face masks, gloves, and a face shield. You’ll also need lumber, nails and screws, joists, and stains.
Ensure to clear the area, excavate roots from trees and grasses, and prevent the growth of plants that can damage the deck. The deck is an 8′ x 12′ project sitting in the backyard, providing a relaxation platform for your evening.
3. 10′ x 22′ Floating Deck
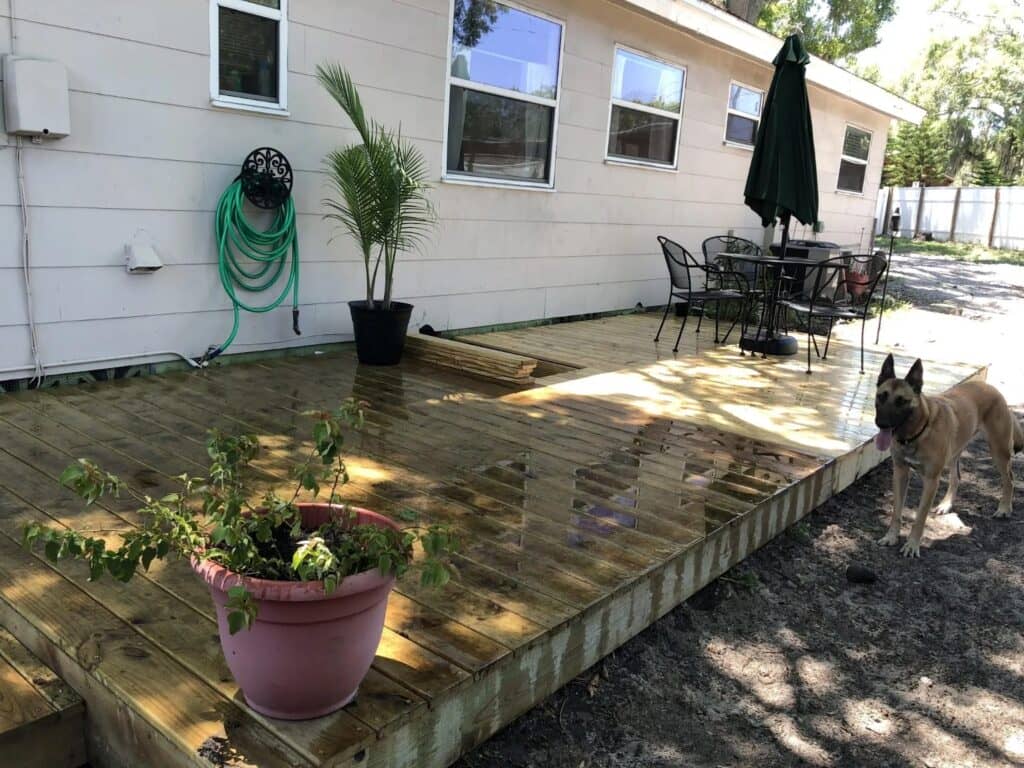
Here is a large 10′ x 22′ floating deck with a 2′ x 8′ step to provide easy access to this elevated deck. This large deck is affordable for its size and easy to build in under 10 hours. The guide is easy to follow, while the style simplifies the design.
The expansive deck area can carry several people and host various activities. While this deck is beside the house wall, it sits separately and is not secured to the wall. Place the bark side up when building to prevent water damage and warping.
For the finished deck project, you need a crowbar, deck screws, screwdriver, hammer, post-hole digger, nails, spade shovel, lumber of varying sizes, and stain. You’ll find the cut list inside this guide.
4. Small Stand-Alone Deck
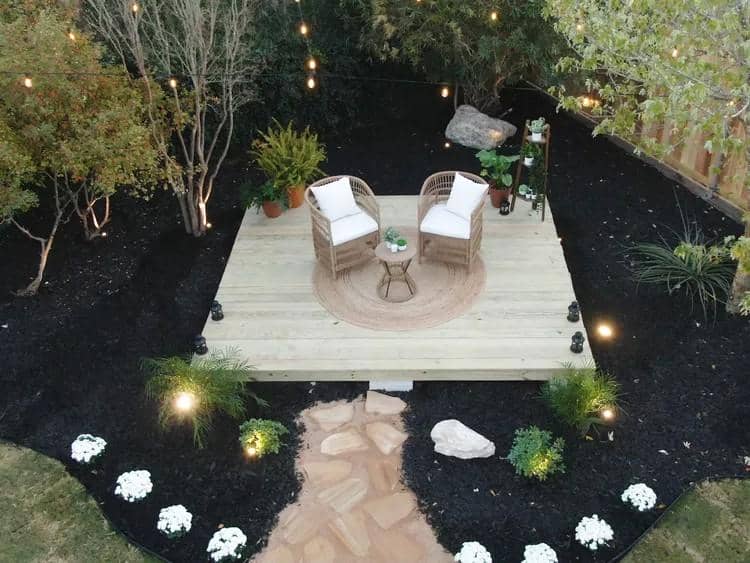
While decks beside a wall are popular, they can also be stand-alone in your backyard and still look magnificent, as this design has shown. It features a small deck built in the middle of the garden, away from any wall or grass, surrounded by dark gravel to compliment the light brown deck surface.
It’s an affordable project due to the size and type of material used with pressure-treated lumber. It is the preferred choice due to its durability and affordability. An intermediate-level DIYer can complete the project in under 8 hours; arranging the site and cutting the lumber are among the most time-consuming tasks.
Place the deck on blocks that raise it above the ground to keep it away from moisture and prolong its lifespan; landscape fabric and gravel will prevent grass from growing and beautify the area around the deck. Ensure to use non-hollow concrete blocks to raise the deck to ensure durability.
5. Above Ground Pool Deck
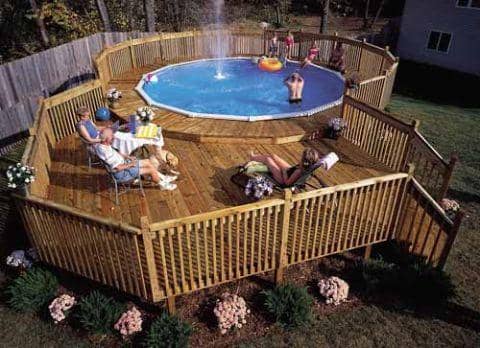
If you’re considering installing an above-ground pool to beat the scorching heat or already have one installed, an above-ground pool deck is vital to enjoying this pool. It features a deck around your pool area and on a similar level, so accessing the pool is easy and safer. While stairs provide access from the ground to the deck.
Elevated pool decks like this require intermediate to expert-level building experience due to the height and need for stability. Stability is of utmost importance when building this deck due to the level. That’s why 4×4 posts are set in concrete piers, ensuring the posts remain upright and stable.
The frame sits on top of the long posts and is covered with pressure-treated wood covering the deck area. Rails around the pool and stairs secure the area and are vital due to the height to prevent injuries. You can purchase pre-cut railings like in the plan to save time.
6. 13 x 16 ft Pergola Deck
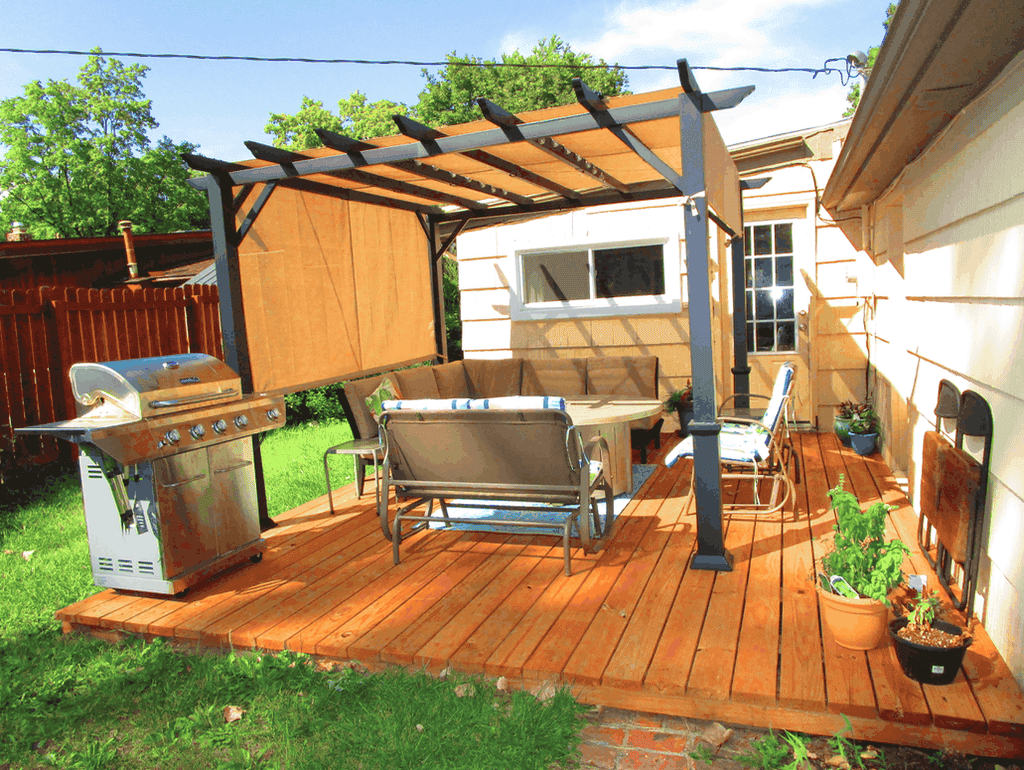
Here is an expansive deck with a pergola on top that can serve as your outdoor kitchen and relaxation spot day and night. The deck is beside the backyard’s main building and attached to the wall. With the finishing and contrast of the other structures, the backyard has a good blend of colors.
Ensuring the base is level and the foundation is in the center is essential in constructing this pergola deck. Setting the frame and the joints on the cleared ground surface while padding with wood pieces to keep the required level is also essential. The design took about 15 hours and was under a reasonable budget.
Laying the 6-inch by 16 ft deck boards with ⅛” spacing between each board will ensure a small surface with pores allowing water to go through. Secure each end of the board to joists while using screws to keep it down. At the end of the project, a sealer or stain is the ideal finishing to prevent moisture damage and attack from pests.
7. Staired Deck Design
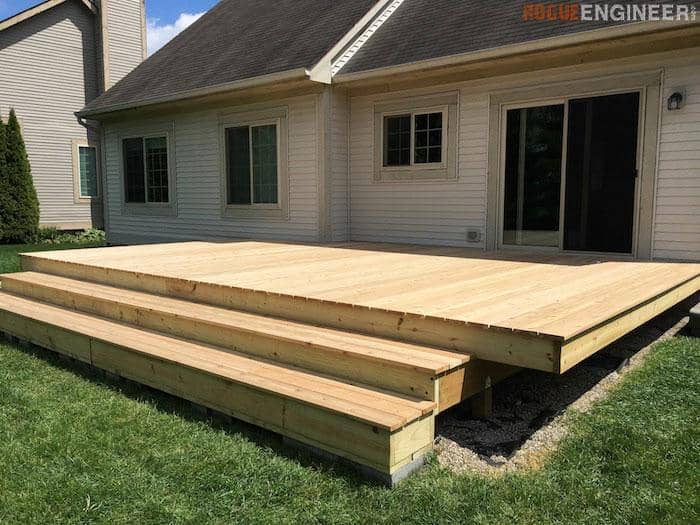
Decks are vital, especially where the ground is sloppy, as they can provide a stable area above the ground. This design is for slanting earth and features a deck design with stairs to easily reach the level surface.
The vast area of this deck provides more room but is suited to areas with large outdoor spaces. Get a paver base, 4×4 posts, deck blocks, chalk line, 2″ Kreg deck screws, 2×8 lumber, connector and heavy duty screws, 2×10 lumber, BSC post cap brackets, ⅘ cedar decking, and 8d galvanized framing nails got this project.
Outdoor projects require the most durable lumber to ensure a longer lifespan. Start digging post holes before placing the deck blocks into the trenches with concrete poured inside. The BSC post cap brackets attached to the posts help hold the framing lumber as you complete the frame.
8. Ground-Level Deck
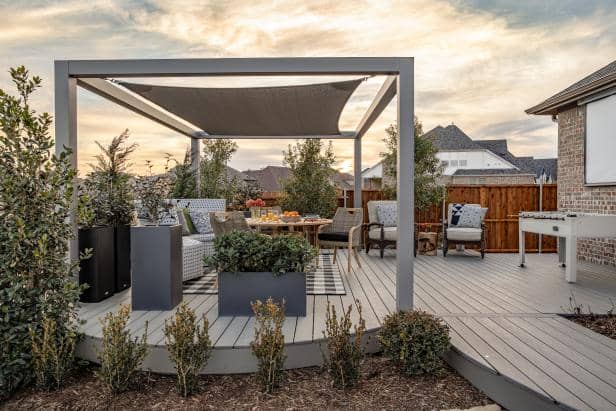
Ground-level decks are deck platforms built close to the ground and do not need stairs to access. It is typically free-standing and away from buildings. It’s a great way to increase your outdoor space while keeping the deck close to the ground.
Some of the tools and materials include a post hole digger, a shovel, a water hose, quick-drying concrete, a cordless drill, a circular saw, level, tape measure, framing nail, string and string level, chalk line, hammer, palm nailer, hammer, and different lumber sizes.
Start digging eight 2 ft deep by 1ft wide holes for the posts you’ll create using quick-setting concrete in a carton tube. This plan features a more durable floating deck design with the concrete challenging to dislodge. The deck is installed in a diagonal pattern to create a different look.
9. Exquisite Deck With Built-in Benches and Storage Spaces
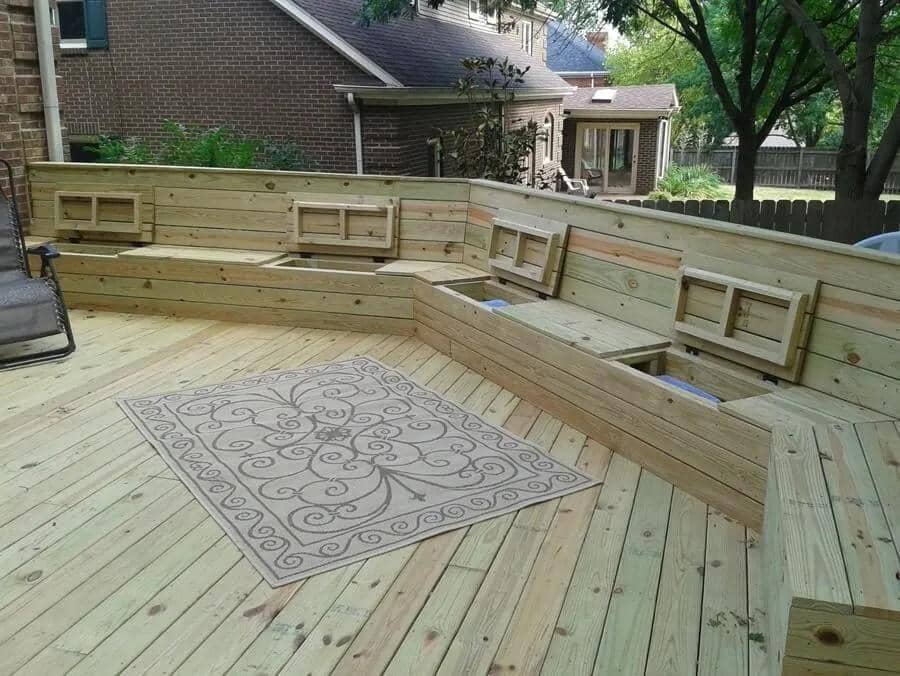
It’s no simple deck design; its exquisite style stands out above most decks. It features an expansive deck area with carefully set decking lumber. But the seats around it are the fascinating deck feature. It has built-in benches around the deck with storage spaces, making it easy to host hangouts.
The benches also feature backs that provide comfort while acting as a fence for the deck to prevent people from falling off the elevated deck platform. This complicated project requires expert-level experience, a vast deck and seating area space, and enough resources to build the resource-intensive deck.
The plan contains the details required to complete this large deck project with sketches and diagrams for all the stages, from the flooring to the bench. You’ll also find a material and cut list to guide your purchase.
Summary
Decks come in varying sizes, shapes, and designs, with the right one to choose depending on the space available, resources, and preferences. Most decks feature floating patterns which keep them away from the ground and prevent moisture from damaging the wood.

