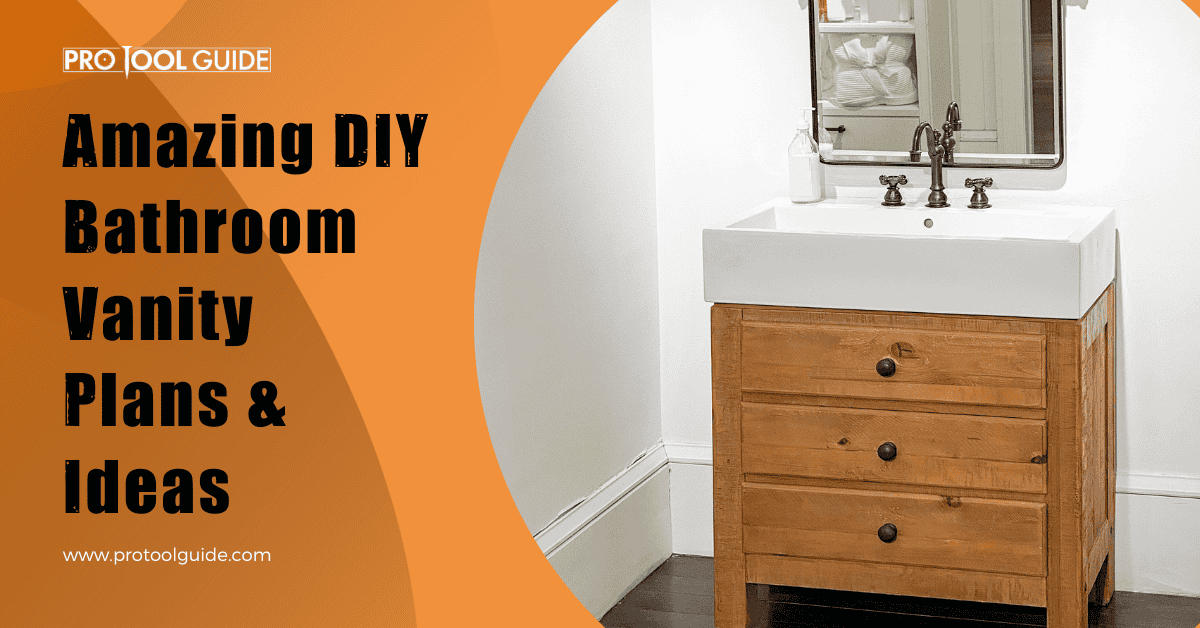People who have been working on their bathroom’s interiors must consider a bathroom vanity. The standout factor of this cabinet that holds a sink, is its ability to provide storage for relevant everyday bathroom items. Be it accessories, skincare products, cleaning supplies, and even your extra towels. Wouldn’t this be better than a traditional pedestal sink?
More than the built-in drawers and added shelves, this piece of furniture could play an integral role in shaping your bathroom’s design. You can create appealing visuals with a vibrant sink finish, modern faucets, and elegant knobs or handles for the cabinet.
These DIY bathroom vanity plans consist of ideas for small and big bathrooms. You will find sink options that are 36 inches and 15 inches wide. The varied drawer numbers and shelve patterns in each of the bathroom vanity plans gives an option to every DIYer looking to enhance their bathroom’s layout.
Amazing DIY Bathroom Vanity Plans & Ideas

We present to you 15 mind-blowing DIY bathroom vanity plans that come within a reasonable budget:
1. DIY Open Shelf Bathroom Vanity
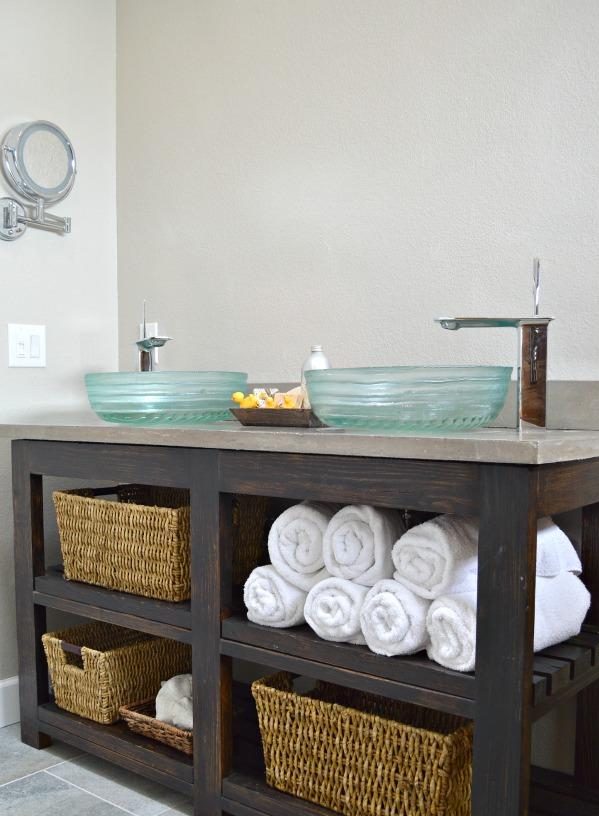
[su_row][su_button url=”https://h2obungalow.com/diy-open-shelf-vanity/” target=”blank” style=”flat” background=”#f29221″ size=”7″ center=”yes” text_shadow=”0px 0px 0px ” rel=”nofollow”]See Plan[/su_button][/su_row]
Don’t want to deal with the hassle of drawers? We get it. Oily and soapy hands may make slippery handles hard to manage. This guide helps you to build an open shelf bathroom vanity, without the hassle of doors and drawers. This also means you would need lesser materials and shell out lesser cash.
Apart from having 2 sinks, the groovy circular design on each sink enhances the look of your bathroom vanity.
2. DIY Floating Sink Bathroom Vanity Shelf
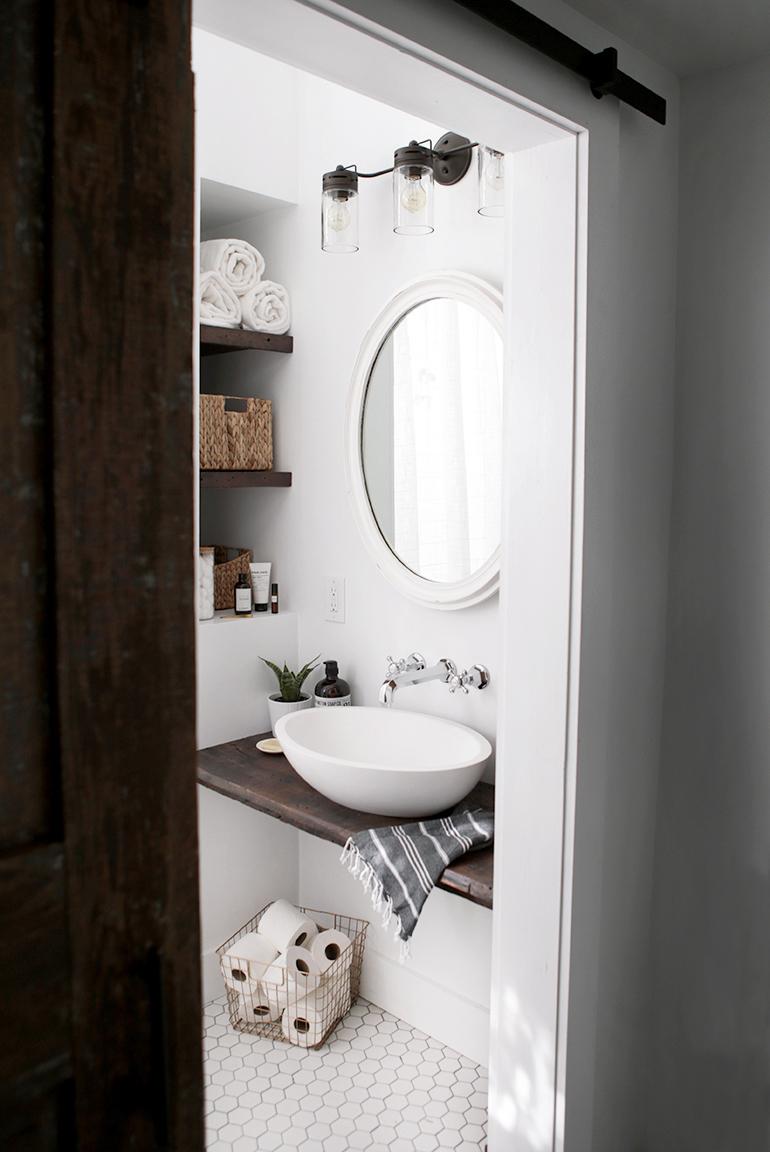
[su_row][su_button url=”https://themerrythought.com/diy/diy-floating-sink-shelf/” target=”blank” style=”flat” background=”#f29221″ size=”7″ center=”yes” text_shadow=”0px 0px 0px ” rel=”nofollow”]See Plan[/su_button][/su_row]
Looking for something extremely simple that doesn’t involve too much cutting, drilling, and assembling? You can install a floating counter that doesn’t require the support of thick legs. Even better, the vessel sink pattern (there are several more with matte white stone) makes for a unique attribute in your bathroom.
The area beneath the counter would be vacant and you can place some boxes there either for dirty clothes, toilet papers, or cleaning materials. Expect to finish this project in 4 hours.
Supplies:
- Reclaimed Lumber
- Table Saw
- Drill & Screws
- Polyurethane
3. Rustic DIY Bathroom Vanity Plan
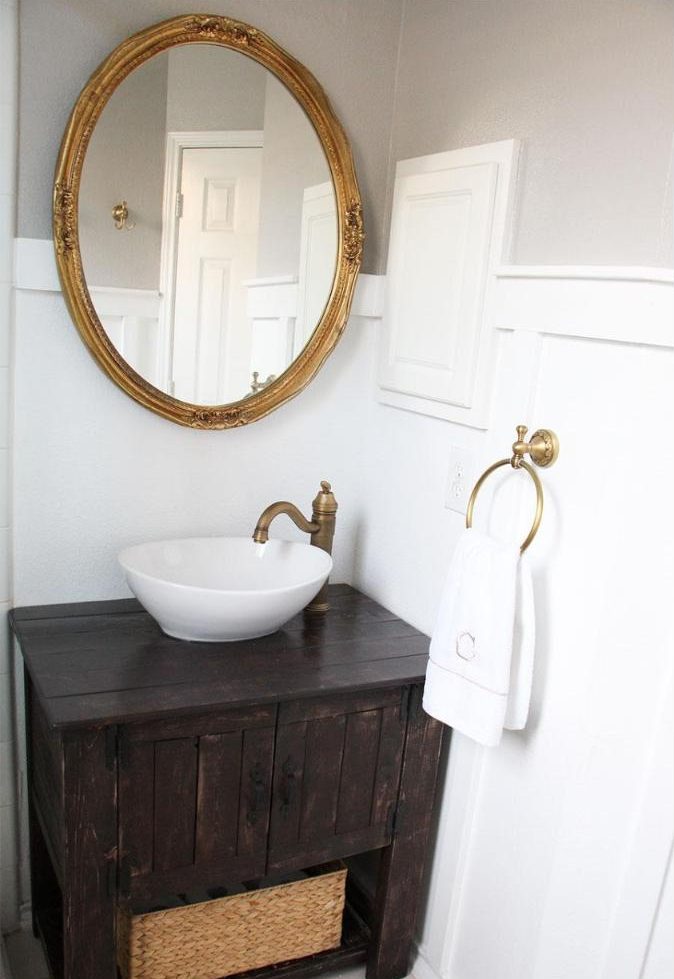
[su_row][su_button url=”https://avantimorocha.com/diy-rustic-bathroom-vanity/” target=”blank” style=”flat” background=”#f29221″ size=”7″ center=”yes” text_shadow=”0px 0px 0px ” rel=”nofollow”]See Plan[/su_button][/su_row]
This plan also incorporates a vessel sink. As compared to the previous plan, you will build a double door storage cabinet here. There is a good amount of extra space under the doors, made of pallets. You could either place some napkins, tissue boxes, or simply leave it empty to showcase the wood-gap-wood design.
You will be shown some beautiful brass drains and faucets. Although, the main parts are customizable and give you the freedom to choose as per your washroom’s interiors.
4. DIY Double Bathroom Vanity

[su_row][su_button url=”https://addicted2diy.com/diy-double-bathroom-vanity/” target=”blank” style=”flat” background=”#f29221″ size=”7″ center=”yes” text_shadow=”0px 0px 0px ” rel=”nofollow”]See Plan[/su_button][/su_row]
There are plenty of drawers that focus on length, width, and overall surface area in this plan. It could also be as a full-fledged bathroom kit cabinet for 2 separate individuals. Despite being big enough to accommodate 9 drawers, this structure doesn’t require the support of legs.
If you have crown molding on the lower end of the side walls where you plan to install this bathroom vanity, it could do well as a support system for the vanity as a whole.
5. Budget DIY Bathroom Vanity Plan

[su_row][su_button url=”https://www.bhg.com/bathroom/vanities/build-a-diy-vanity-for-less/” target=”blank” style=”flat” background=”#f29221″ size=”7″ center=”yes” text_shadow=”0px 0px 0px ” rel=”nofollow”]See Plan[/su_button][/su_row]
Some wooden planks from the lumber yard and a quartz-type vanity top-surface could help build this vanity within a super tight budget. There would be four legs that should be strong enough to hold two shelves and the main sink surface. Use pinewood for the best results.
You could even do something like place a color-coordinated bathroom mat that showcases the staining of the vanity.
6. DIY Bathroom Vanity with Wall Mount Sink

[su_row][su_button url=”https://jaimecostiglio.com/diy-vanity-for-wall-mount-sink-free-plans/” target=”blank” style=”flat” background=”#f29221″ size=”7″ center=”yes” text_shadow=”0px 0px 0px ” rel=”nofollow”]See Plan[/su_button][/su_row]
How about breaking through the cliché and installing a wall-mounted bathroom sink? This bathroom vanity design tweaks several elements of the mainstream vanity. There is a little cabinet along with the tiny sized openings on the side to make wise use of the extra space. The counter space is also quite a bit.
Don’t be surprised at the unpleasant sight of the trap pipe behind the cabinet doors. Although it is a necessity to get the wall-mounted sink up and running.
7. DIY Vintage Dresser Bathroom Vanity

[su_row][su_button url=”https://www.lovelyetc.com/vintage-dresser-bathroom-vanity/” target=”blank” style=”flat” background=”#f29221″ size=”7″ center=”yes” text_shadow=”0px 0px 0px ” rel=”nofollow”]See Plan[/su_button][/su_row]
Got an obsession to repurpose as many materials as you can? If you don’t have a spare dresser lying at home, consider checking out Craigslist for a dresser under $30. As the height of your basin helps users prevent troublesome bending, ensure your sink is 34 to 36 inches from the floor.
There are plenty of tips and tricks in this guide that will help you revive the true visual essence of your existing bathroom vanity or abandoned dresser.
8. DIY Small Bathroom Vanity
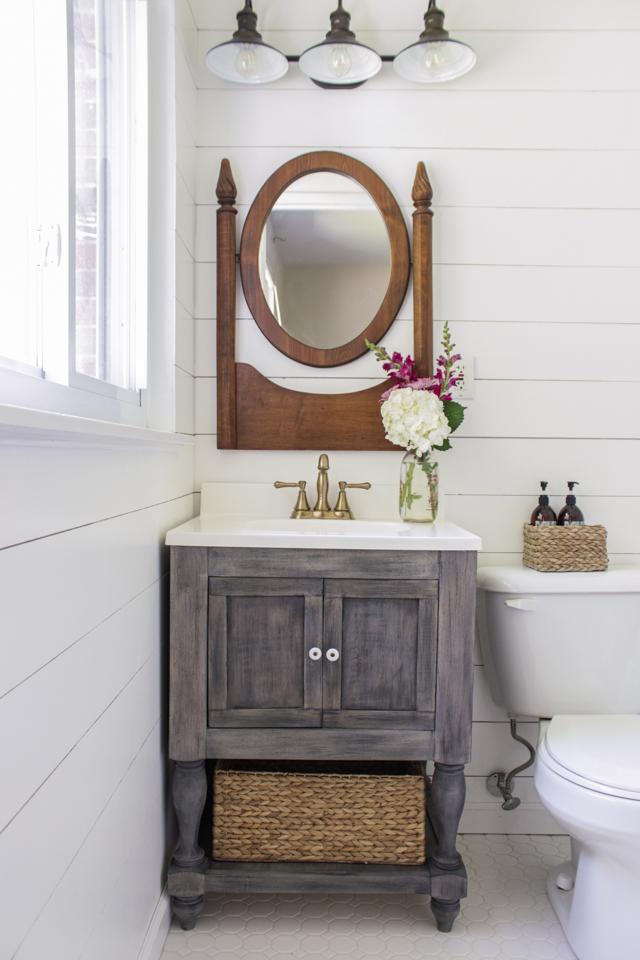
[su_row][su_button url=”https://www.shadesofblueinteriors.com/small-master-bathroom-vanity-free-plans/” target=”blank” style=”flat” background=”#f29221″ size=”7″ center=”yes” text_shadow=”0px 0px 0px ” rel=”nofollow”]See Plan[/su_button][/su_row]
If you have a not so spacious bathroom but still require a bathroom vanity then this guide is for you. You will be building infectiously cute cabinet doors that complement the carving on the legs.
This bathroom vanity could fit in a corner and be accompanied by a mirror above which there can be an ambient lighting setup.
9. DIY Vintage Bathroom Vanity

[su_row][su_button url=”https://www.buildsomething.com/plans/P200016F42B1F7102/VintageStyleBathroomVanity” target=”blank” style=”flat” background=”#f29221″ size=”7″ center=”yes” text_shadow=”0px 0px 0px ” rel=”nofollow”]See Plan[/su_button][/su_row]
This 12-step guide will teach you how to construct a bathroom vanity with casters, faux drawers, and a lower shelf for storing bathing and cleaning essentials. The counter-top that you choose will be a key attribute in determining the eventual design. Consider using Maplewood as the fine wood grains could be coated and glazed with minimal recoats.
Installing this vanity near the pot allows you to attach a toilet paper stand on the side of the cabinet. Why twist and turn on either side in search of toilet paper?
10. Mission Style DIY Open Shelf Bathroom Vanity
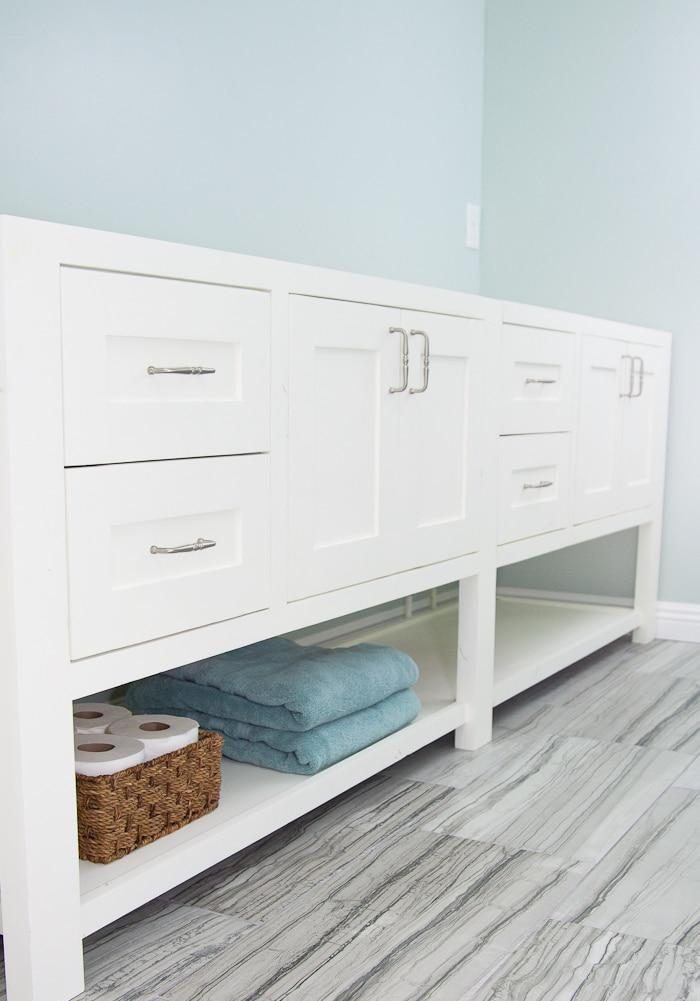
[su_row][su_button url=”https://housefulofhandmade.com/mission-style-open-shelf-bathroom-vanity-build-plans/” target=”blank” style=”flat” background=”#f29221″ size=”7″ center=”yes” text_shadow=”0px 0px 0px ” rel=”nofollow”]See Plan[/su_button][/su_row]
Does your bathroom not have a window? This farmhouse white vanity will make sure your bathroom is always bright and not dull. Apart from the several drawers, there is an open shelf at the bottom to give this vanity a more spacious aura.
When you have fully functional drawers that are 5 ½’’ tall, 12 1/2‘’ wide, and 16’’ deep, the depth and width make it large enough to offer a generous amount of storage space.
Expect to spend under $300 for this master bathroom vanity.
11. DIY Wooden Bathroom Vanity

[su_row][su_button url=”https://thespacebetweenblog.net/diy-wood-vanity-master-bathroom/” target=”blank” style=”flat” background=”#f29221″ size=”7″ center=”yes” text_shadow=”0px 0px 0px ” rel=”nofollow”]See Plan[/su_button][/su_row]
People who crave the petrichor scent are going to love this plan. With an all-wood makeover, this bathroom vanity uses dozens of pallets to offer 2 shelves. Each shelf has spaced out pallets to impart a more spacious look.
The top surface is big enough for placing 2 washbasins along with ample free space in the center and sides. You can even keep flower vases on either side and yet be left with more than sufficient space.
12. Compact DIY Bathroom Vanity
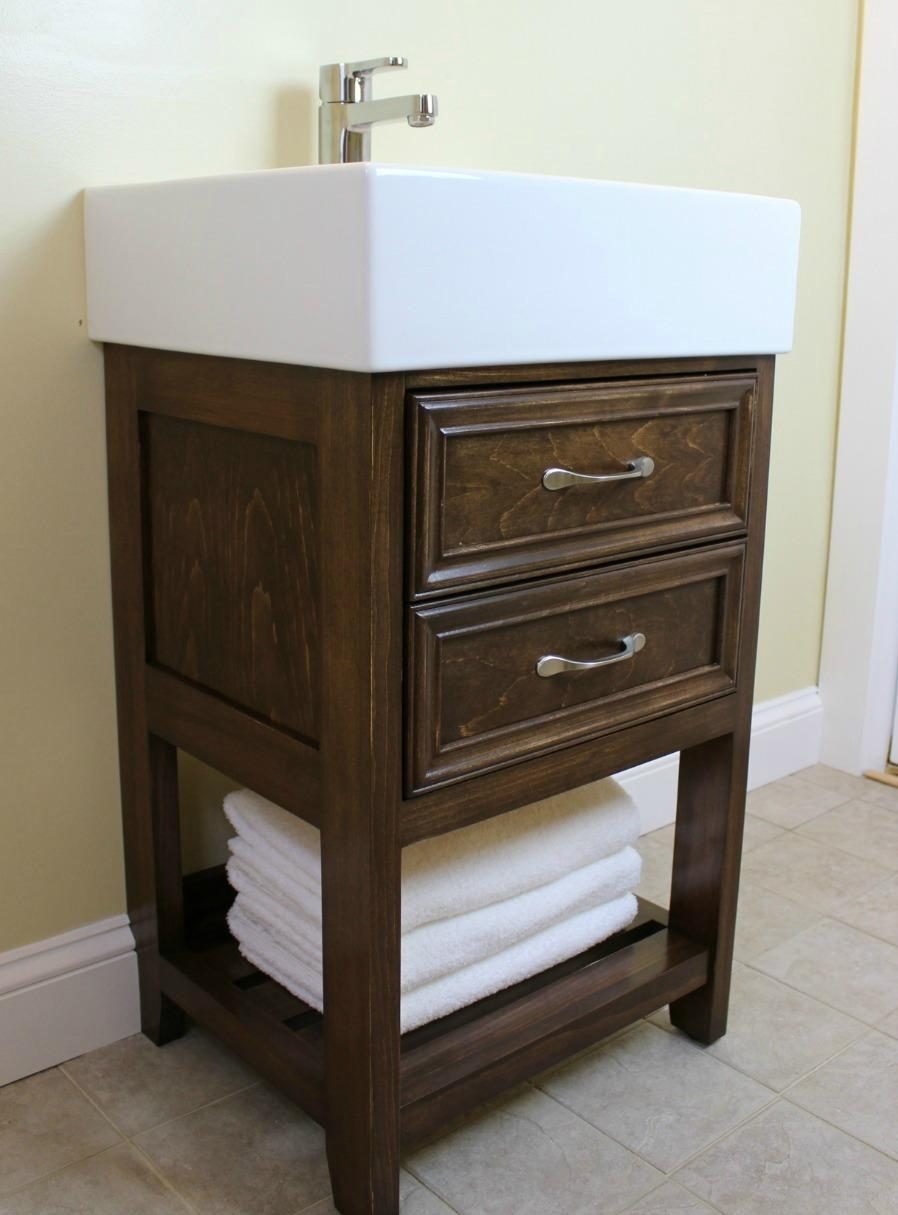
[su_row][su_button url=”https://www.remodelaholic.com/ikea-hack-build-small-diy-bathroom-vanity/” target=”blank” style=”flat” background=”#f29221″ size=”7″ center=”yes” text_shadow=”0px 0px 0px ” rel=”nofollow”]See Plan[/su_button][/su_row]
This is a basic DIY bathroom vanity plan that focuses on establishing a corner cabinet. Remember, it looks simple but the construction involves several planks that need to be strategically assembled for a durable built.
You can check out the video tutorial and even the step-by-step photo tutorial for a well-curated detailed understanding of this plan.
13. Reclaimed Cabinet DIY Bathroom Vanity

[su_row][su_button url=”https://threescoopsoflove.blogspot.com/2012/03/reclaimed-cabinet-turned-vanity.html” target=”blank” style=”flat” background=”#f29221″ size=”7″ center=”yes” text_shadow=”0px 0px 0px ” rel=”nofollow”]See Plan[/su_button][/su_row]
Here is another wonder of repurposing projects! Getting your hands on an old wall cabinet and using a circular saw to create a setting to install a copper sink bowl could give you a compact sink design. That too with an option to create more storage space.
Another lower shelf with railings and you have just built bathroom vanity in the cheapest possible way.
14. DIY Modern Bathroom Vanity Plan

[su_row][su_button url=”https://craftedbythehunts.com/diy-bathroom-vanity/” target=”blank” style=”flat” background=”#f29221″ size=”7″ center=”yes” text_shadow=”0px 0px 0px ” rel=”nofollow”]See Plan[/su_button][/su_row]
Around $200, 3 to 4 days, and a fairly decent amount of experience in woodworking could help assemble this modern bathroom vanity set. The 3 key aspects of this DIY plan are the golden sink hardware, dark wood countertop, and the more than average height for the lowest shelf.
The actual design from which inspiration was taken costs $1100. Imagine how lovely an addition would this be to your washroom if you manage to pull it off with perfection.
Supplies:
15. DIY Farmhouse Bathroom Vanity

[su_row][su_button url=”https://www.shanty-2-chic.com/2016/02/diy-farmhouse-bathroom-vanity.html” target=”blank” style=”flat” background=”#f29221″ size=”7″ center=”yes” text_shadow=”0px 0px 0px ” rel=”nofollow”]See Plan[/su_button][/su_row]
Last but not the least, this bathroom vanity comprises of a minimalistic X-shaped design on either visible end. There is a single hook-latch cabinet door that is huge from the insides. You can customize it to add evenly spaced shelves or vertical compartments for organization purposes.
As you can see, if the bathroom vanity is near to the pot, you could install a toilet paper stand too.
Verdict
Try and choose a DIY bathroom vanity plan that matches the interiors of your bathroom. For example, compare these plans to your tiles, lighting, bathtub, curtain rods, and even the wall architecture.
Want to enhance the visual attributes of your DIY bathroom vanity plan? Check out these 35 free scroll saw patterns.

